West Shire Village - Apartment Living in Ocala, FL
About
Office Hours
Monday through Friday: 9:00 AM to 6:00 PM. Saturday: 10:00 AM to 4:00 PM. Sunday: 1:00 PM to 5:00 PM.
The Place to Call Home: Welcome to West Shire Village, a premier rental home community where convenience and comfort unite in perfect harmony. Our newly built ranch and townhome-style residences offer spacious layouts, lush green spaces, and modern amenities, creating an inviting environment you’ll love to call home. With luxurious finishes and expansive floor plans, you’ll find the perfect balance of work, play, and relaxation. Enjoy the ease of private driveways and two car attached garages and maintenance-free living with the look and feel of a single-family home—without the responsibilities of ownership. Discover the West Shire Village lifestyle today, where every day feels like a vacation.
We are a pet-friendly community, so bring them along. They’ll love our on-site dog park & agility course! Step outside your new home and enjoy many excellent amenities around our clubhouse, including a 24-hour state-of-the-art fitness center and movement studio, coworking spaces, and a community room. Enjoy our resort-style pool with lap lanes, cabanas, poolside grills, lounge areas, sports courts, and more. Call us to schedule a personal tour and open the door to new possibilities at West Shire Village ranch and townhomes in Ocala, FL.
We offer spacious one, two, and three-bedroom ranches and townhomes for rent. Enjoy the comfort and convenience of your home with your front porch and rear patio. Each residence has 9-foot ceilings, stainless steel kitchen appliances, granite countertops, generous walk-in closets, and a washer and dryer. Feel at home from the moment you arrive.
Up to 10 weeks Free Rent! *Move-in by July 31Floor Plans
1 Bedroom Floor Plan
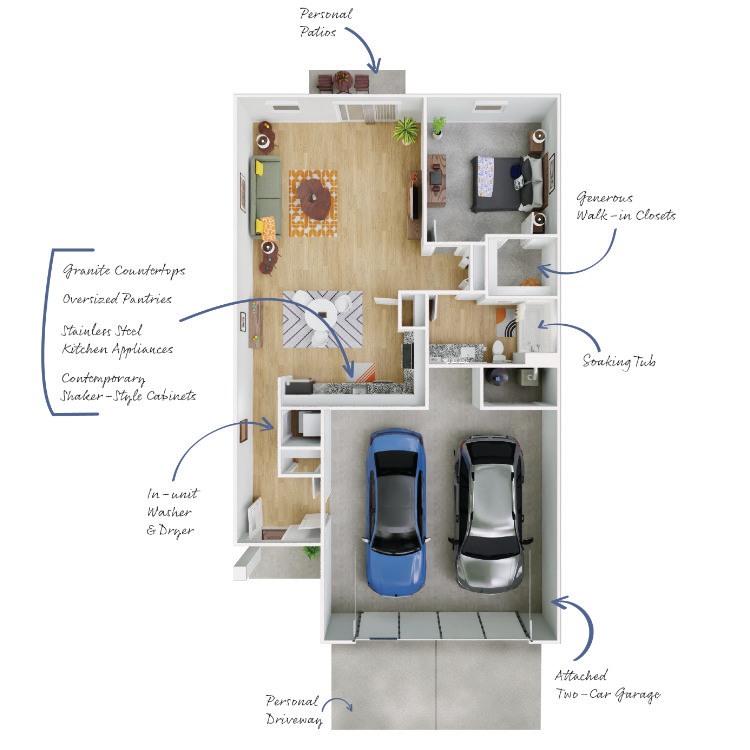
The Hillcrest - Ranch
Details
- Beds: 1 Bedroom
- Baths: 1
- Square Feet: 904
- Rent: From $1650
- Deposit: Call for details.
Floor Plan Amenities
- Two Car Attached Garages
- 450 Square Feet of Enclosed Garage Parking *
- 9' Ceilings
- Contemporary Shaker Style Cabinets
- Washer and Dryer in each Home
- Generous Walk-in Closets
- Granite Countertops
- Oversized Pantries
- Private Driveway
- Private Back Patio
- Tubs & Walk-in Showers
- Stainless Steel Kitchen Appliances
- ADA Available *
* In Select Homes
2 Bedroom Floor Plan
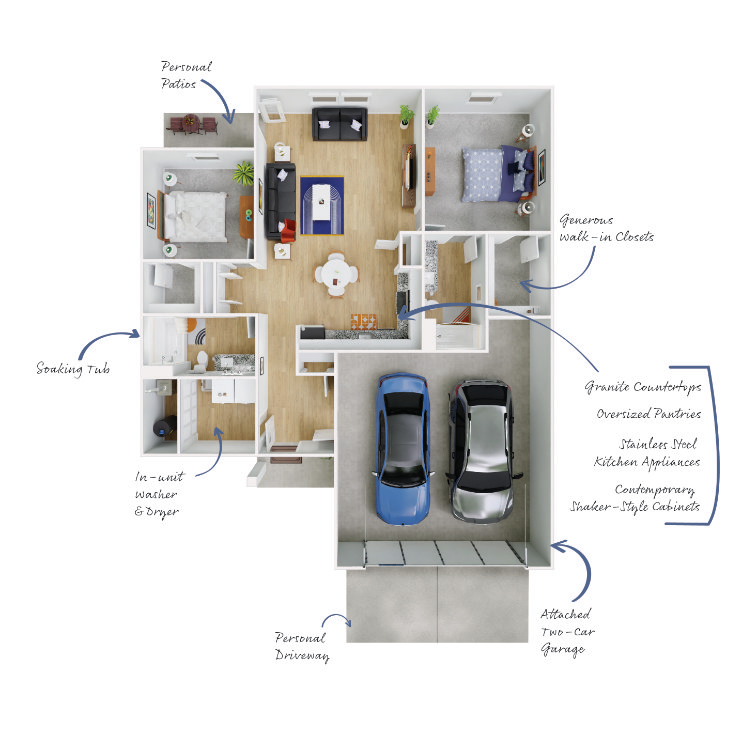
The Hickory - Ranch
Details
- Beds: 2 Bedrooms
- Baths: 2
- Square Feet: 1175
- Rent: From $1945
- Deposit: Call for details.
Floor Plan Amenities
- Two Car Attached Garages
- 450 Square Feet of Enclosed Garage Parking *
- 9' Ceilings
- Contemporary Shaker Style Cabinets
- Washer and Dryer in each Home
- Generous Walk-in Closets
- Granite Countertops
- Oversized Pantries
- Private Driveway
- Private Back Patio
- Tubs & Walk-in Showers
- Stainless Steel Kitchen Appliances
- ADA Available *
* In Select Homes
Floor Plan Photos
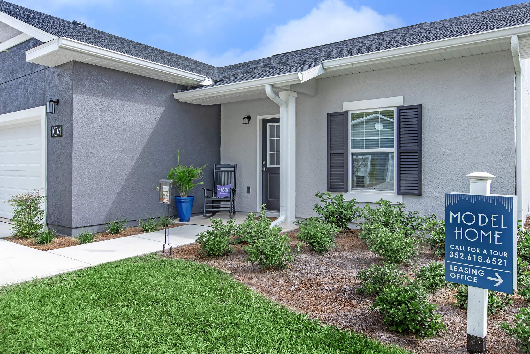
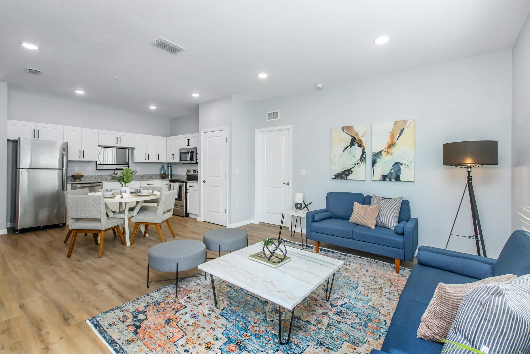
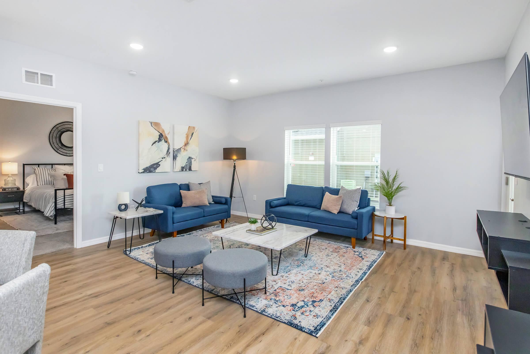
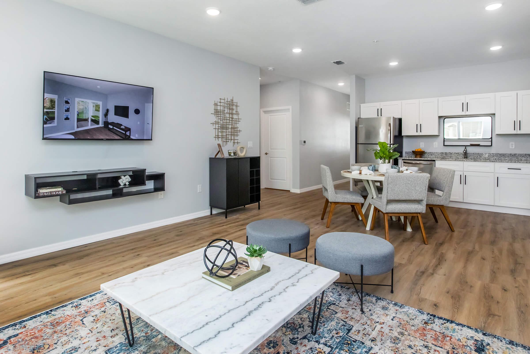
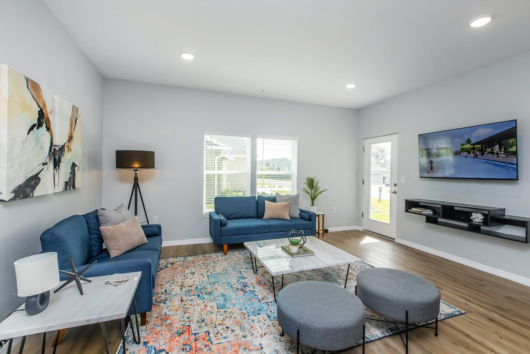
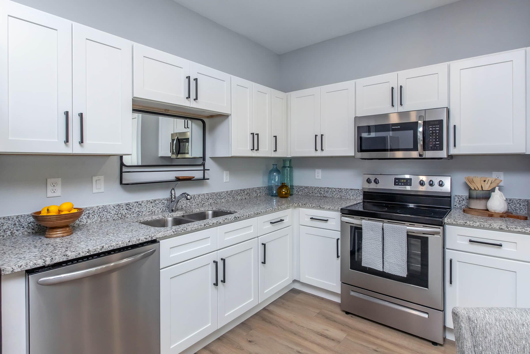
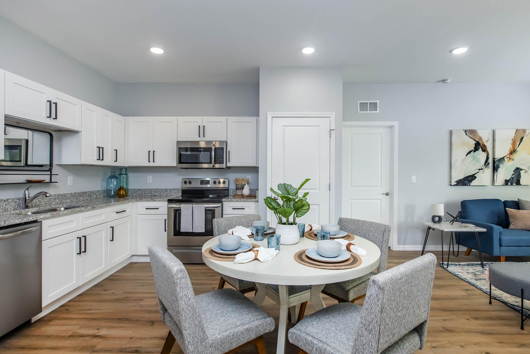
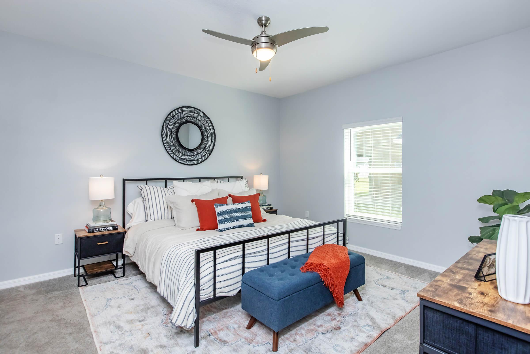
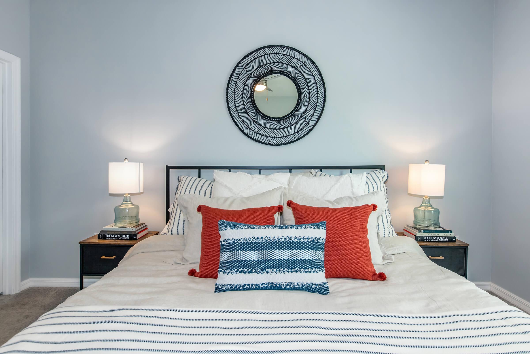
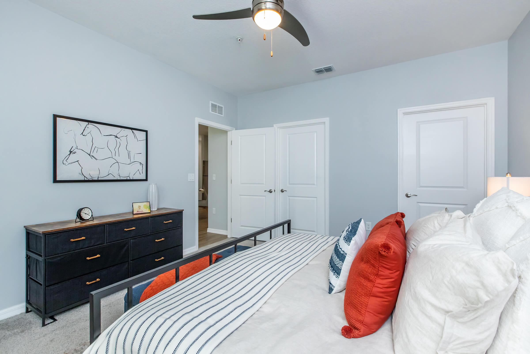
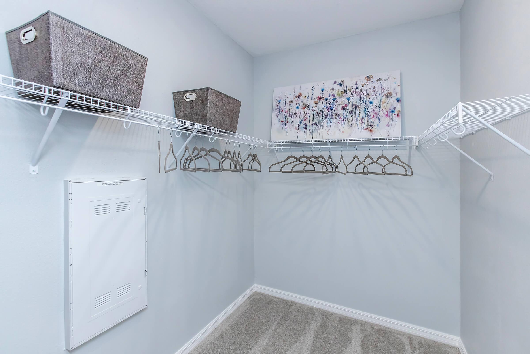
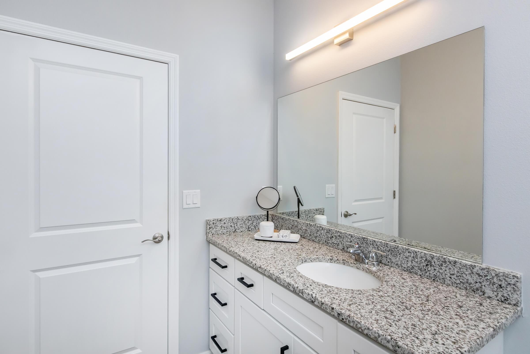
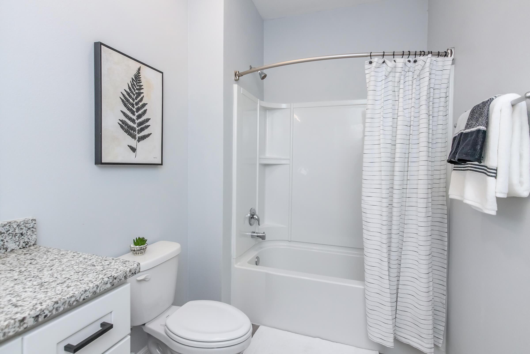
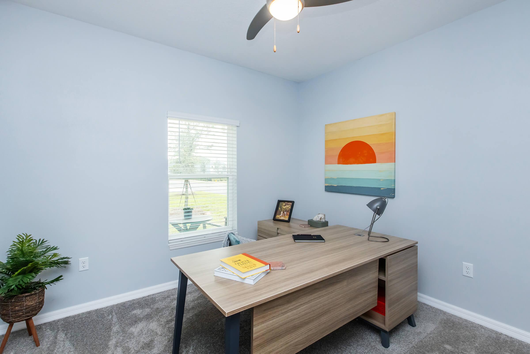
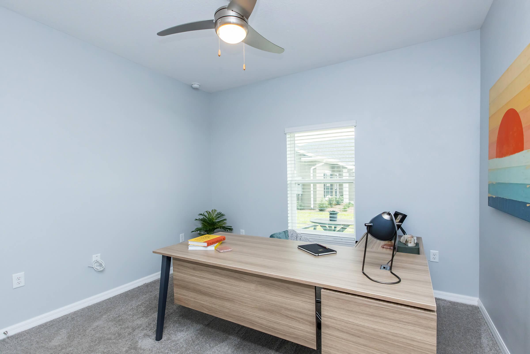
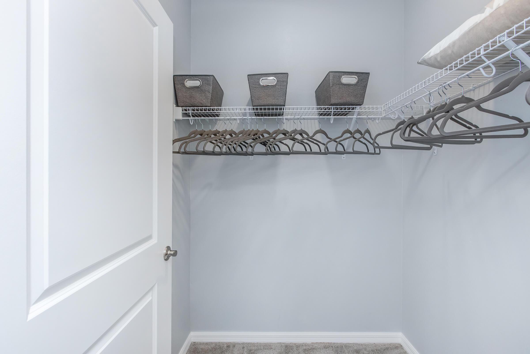
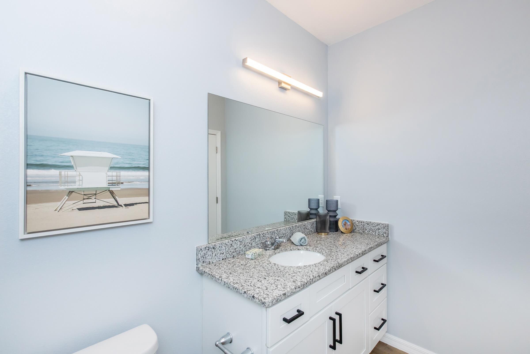
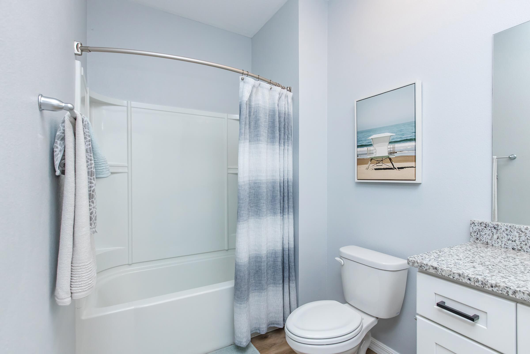
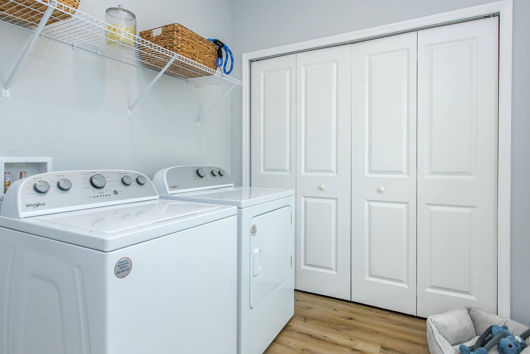
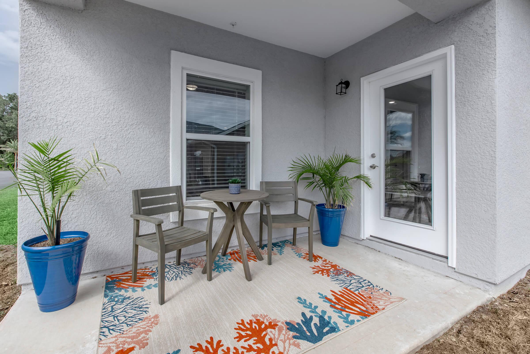
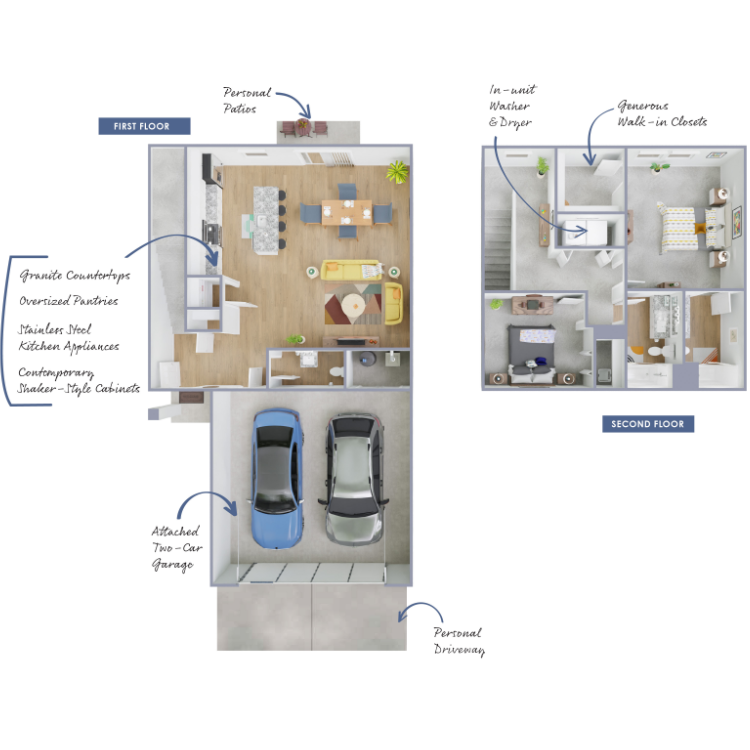
The Stallion - Townhome
Details
- Beds: 2 Bedrooms
- Baths: 2.5
- Square Feet: 1445
- Rent: From $1945
- Deposit: Call for details.
Floor Plan Amenities
- Two Car Attached Garages
- 450 Square Feet of Enclosed Garage Parking
- 9' Ceilings
- Contemporary Shaker Style Cabinets
- Washer and Dryer in each Home
- Generous Walk-in Closets
- Granite Countertops
- Oversized Pantries
- Private Driveway
- Private Back Patio
- Tubs & Walk-in Showers
- Stainless Steel Kitchen Appliances
- ADA Available *
* In Select Homes
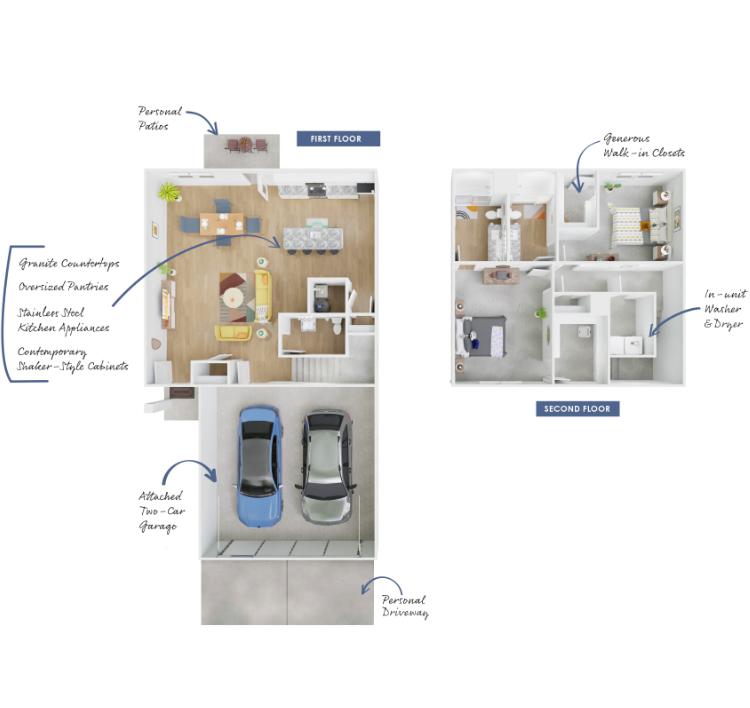
The Colt - Townhome
Details
- Beds: 2 Bedrooms
- Baths: 2.5
- Square Feet: 1445
- Rent: From $1855
- Deposit: Call for details.
Floor Plan Amenities
- Two Car Attached Garages
- 450 Square Feet of Enclosed Garage Parking
- 9' Ceilings
- Contemporary Shaker Style Cabinets
- Washer and Dryer in each Home
- Generous Walk-in Closets
- Granite Countertops
- Oversized Pantries
- Private Driveway
- Private Back Patio
- Tubs & Walk-in Showers
- Stainless Steel Kitchen Appliances
- ADA Available *
* In Select Homes
3 Bedroom Floor Plan
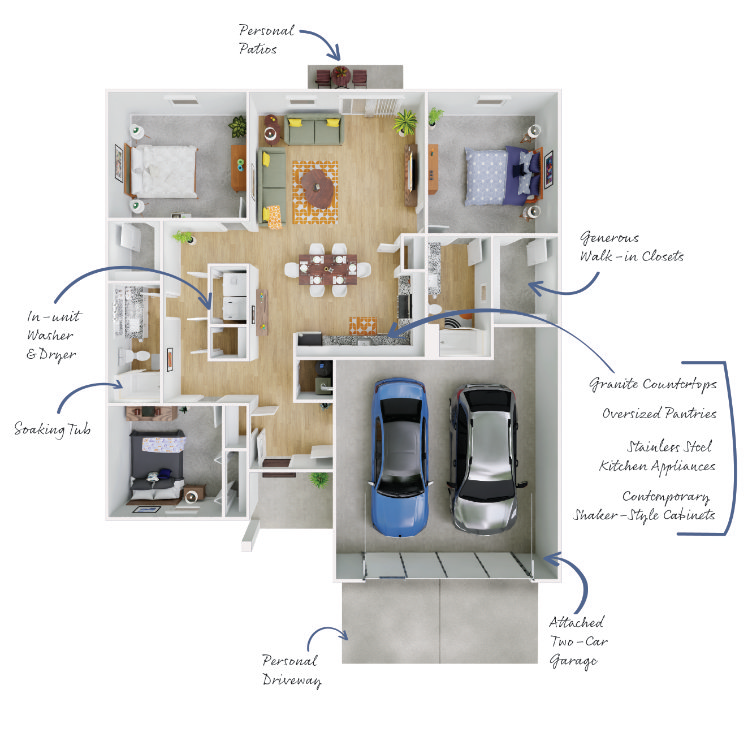
The Gallop - Ranch
Details
- Beds: 3 Bedrooms
- Baths: 2
- Square Feet: 1376
- Rent: From $2060
- Deposit: Call for details.
Floor Plan Amenities
- Two Car Attached Garages
- 450 Square Feet of Enclosed Garage Parking
- 9' Ceilings
- Contemporary Shaker Style Cabinets
- Washer and Dryer in each Home
- Generous Walk-in Closets
- Granite Countertops
- Oversized Pantries
- Private Driveway
- Private Back Patio
- Tubs & Walk-in Showers
- Stainless Steel Kitchen Appliances
- ADA Available *
* In Select Homes
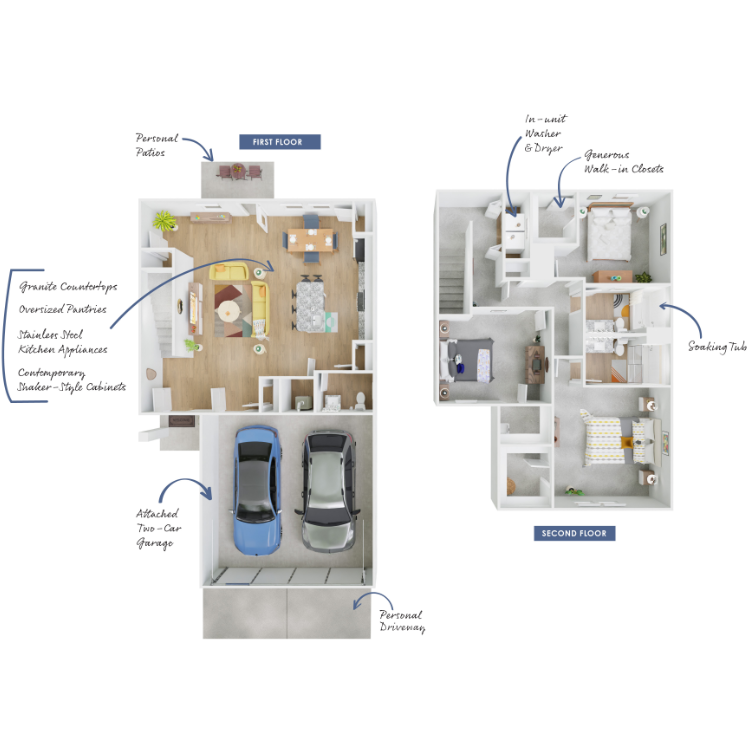
The Sampson - Townhome
Details
- Beds: 3 Bedrooms
- Baths: 2.5
- Square Feet: 1720
- Rent: From $2410
- Deposit: Call for details.
Floor Plan Amenities
- Two Car Attached Garages
- 450 Square Feet of Enclosed Garage Parking
- 9' Ceilings
- Contemporary Shaker Style Cabinets
- Washer and Dryer in each Home
- Generous Walk-in Closets
- Granite Countertops
- Oversized Pantries
- Private Driveway
- Private Back Patio
- Tubs & Walk-in Showers
- Stainless Steel Kitchen Appliances
- ADA Available *
* In Select Homes
Plans, prices, and specifications subject to change without notice. Finishes may vary depending on the exact unit/floor plan. 3D floor plans are artistic representations.
Show Unit Location
Select a floor plan or bedroom count to view those units on the overhead view on the site map. If you need assistance finding a unit in a specific location please call us at 352-618-2201 TTY: 711.

Amenities
Explore what your community has to offer
Unique Features
- Two Car Attached Garages
- Garage Storage Space*
- Private Driveway
- Covered Private Front Porch
- Private Back Patio
- 9' Ceilings
- Contemporary Shaker Style Cabinets
- Granite Countertops
- Stainless Steel Kitchen Appliances
- Oversized Pantries
- Modern Style Color Palette
- Generous Walk-in Closets
- High-Speed Internet & Cable
- Tubs & Walk-in Showers*
- Washer and Dryer in each Home
* In Select Homes
Clubhouse
- Co-Working Office Spaces
- Large Conference Room with Audio Visual Connection & Wet Bar
- Controlled Access with Private Entry
- Business Center with Coffee Bar
- Community Room with Full Service Kitchen
Fitness Center
- 24/7 Access
- 50” Flat Screen TVs
- Cycle Bikes, Treadmills, Weight Benches, Ellipticals, Stair Climber, Free Weights, Rower, Dumbbell Rack, Leg Extensions, Leg Curl, Pec Deck, Leg/Calf Press, Multi-station, Half Rack Systems
- Single Suspension Bay with Punching Bag & TRX bands, Stackable Steps, Medicine Balls, Power Training Rope
- Bottle Filling Water Station
Pool Deck
- Resort Style Pool with Lap Lanes
- Cabanas, Shaded Soft Seating, & Lounge Chairs
- Poolside Grill, Entertaining Area, & Fire Pits
Dog Park
- Double Gated Access, Leash-Free
- Agility Course & Benches
Property Amenities
- Mail Kiosk
- On-site Management and Maintenance
- Lounge Areas
Pet Policy
Pets Welcome Upon Approval. 2 Pet Total Maximum Happy to Accommodate all Breeds. 100 lb pet limit per animal Participation in Doggie DNA required. Pets must be registered with office. Special Amenities Have Been Designed Specifically For Them, Including: Doggie DNA program to help keep the grounds clean and enjoyable for everyone Free Pet Treats On-site, leash-free pet playground Walking Areas
Photos
Home
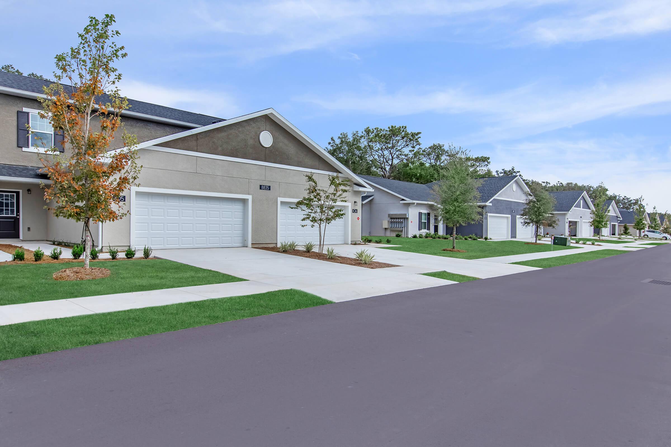
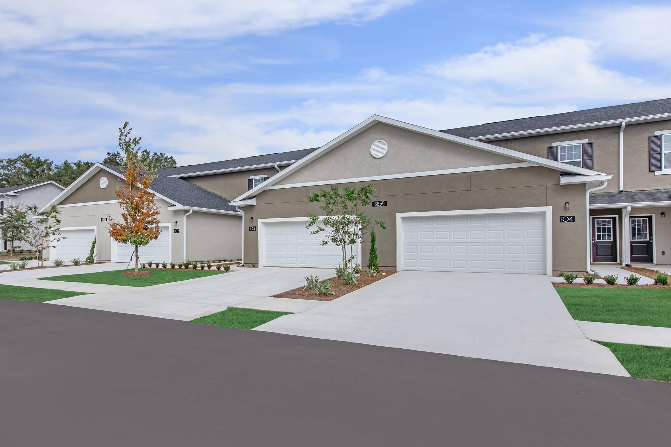
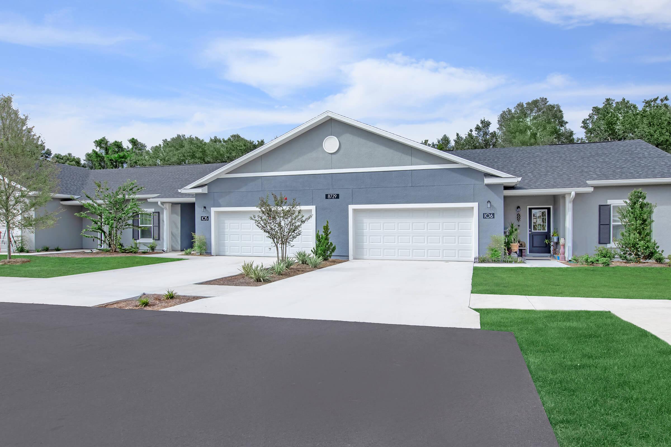
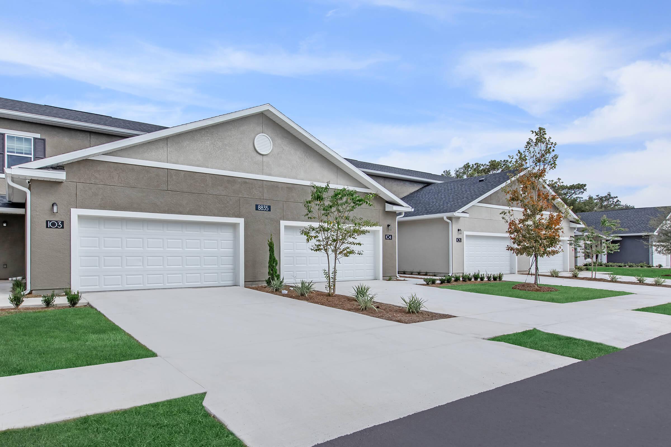
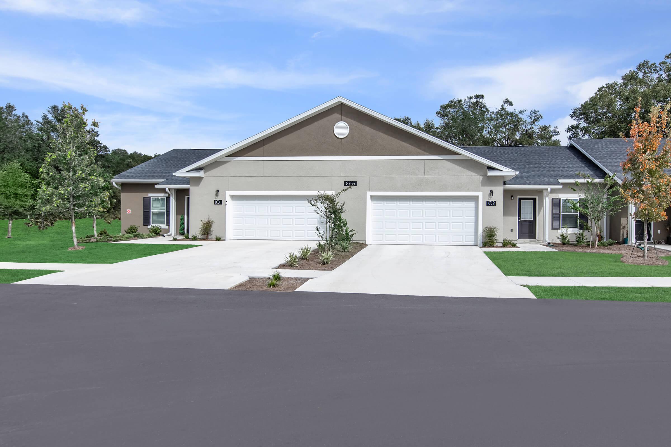
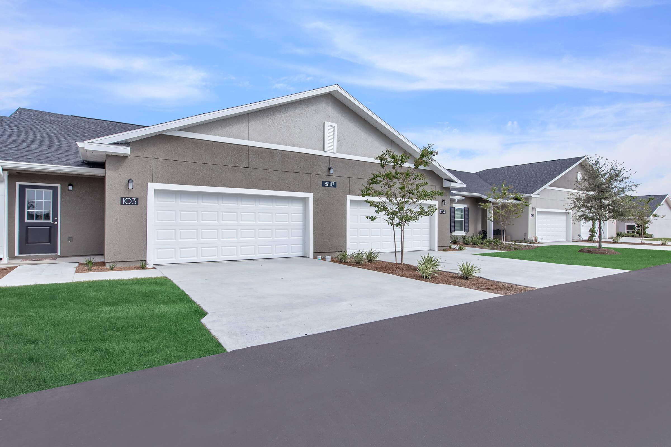
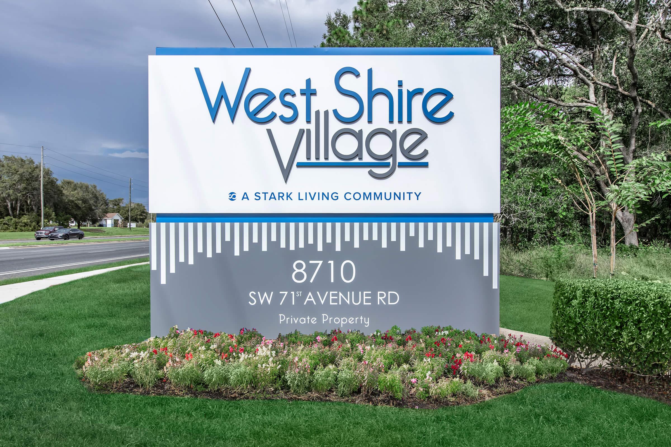



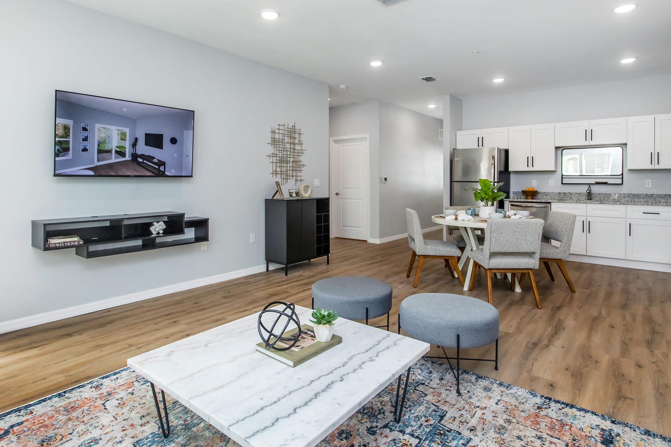
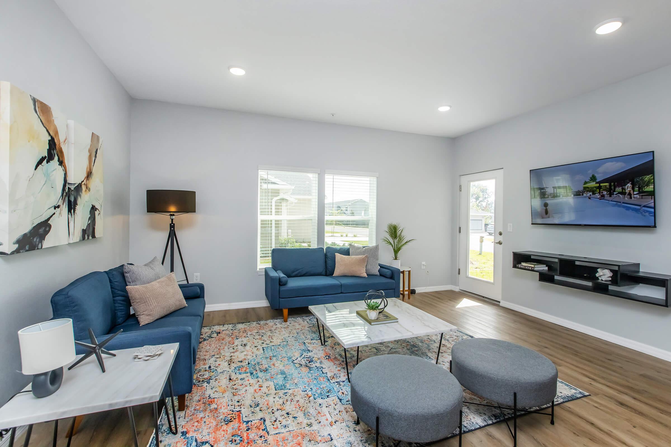







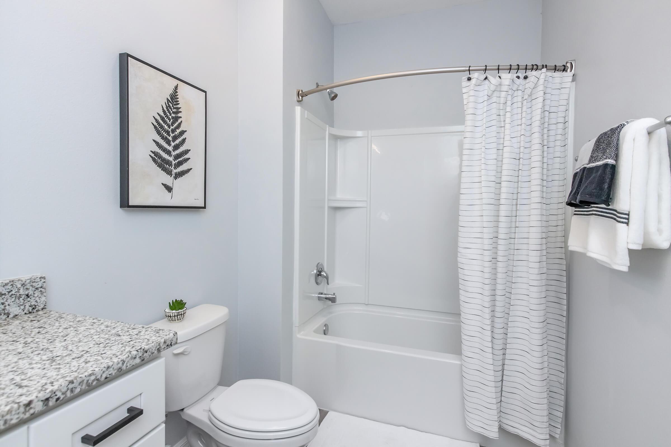



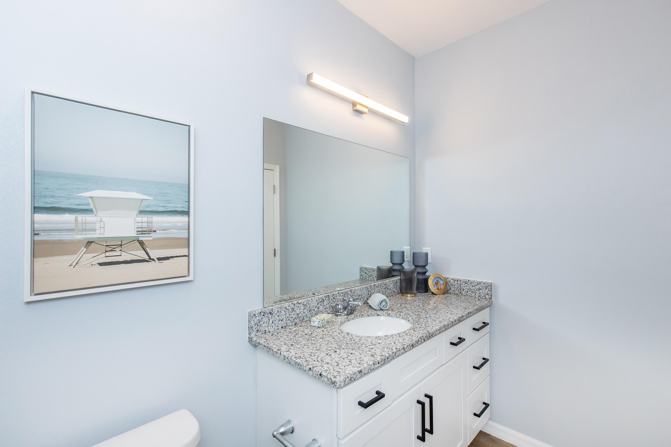
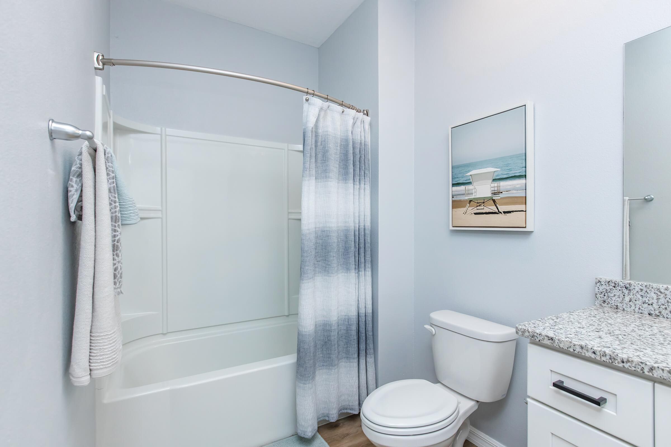


3 Bedroom Townhome
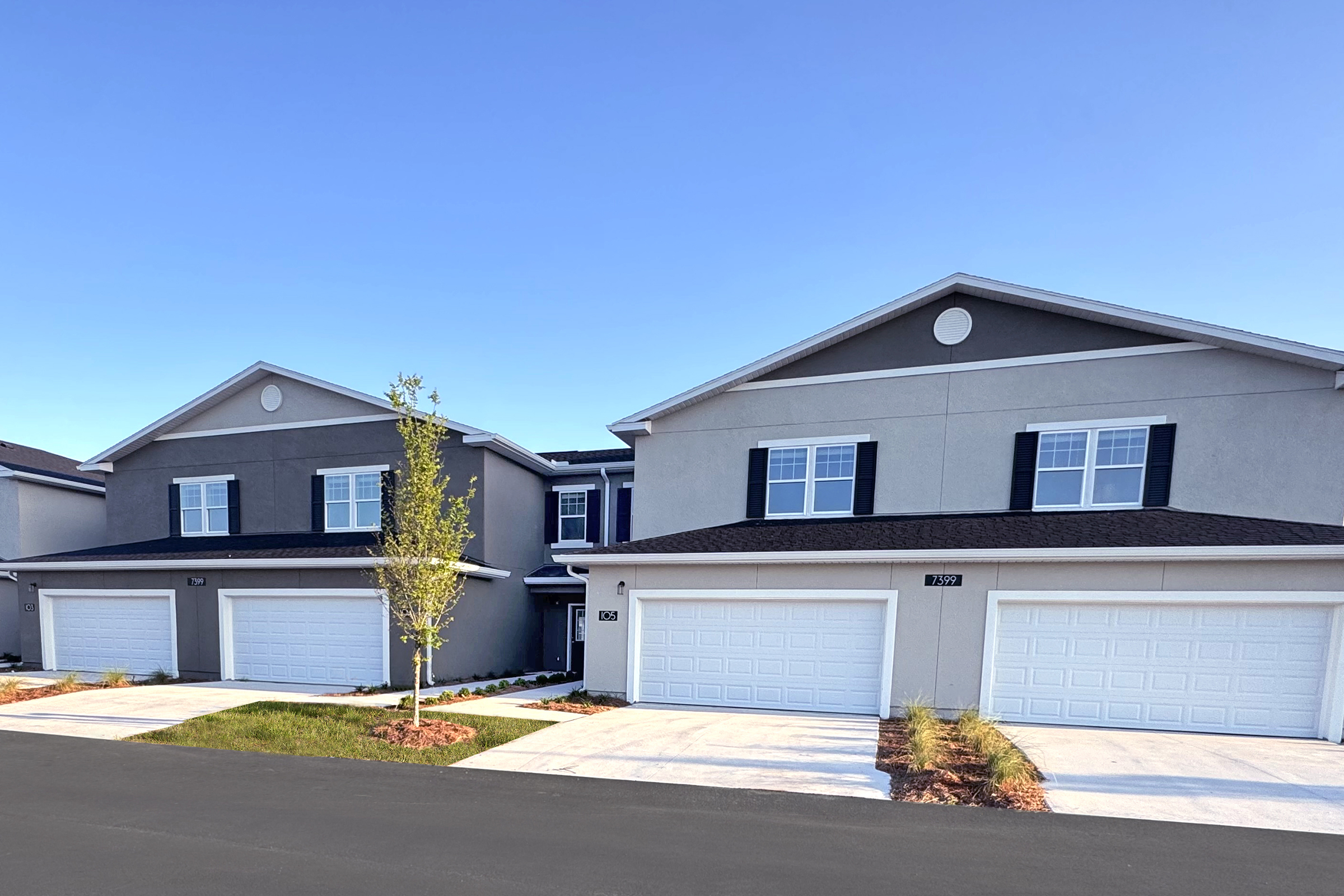
Amenities
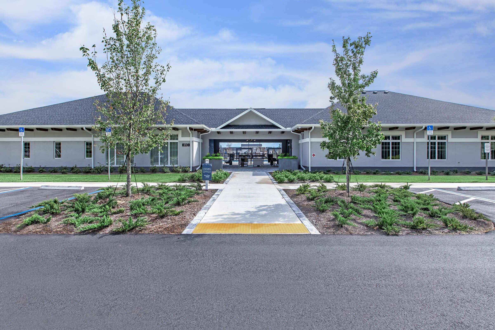
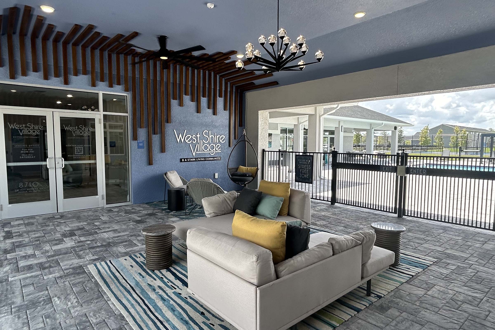
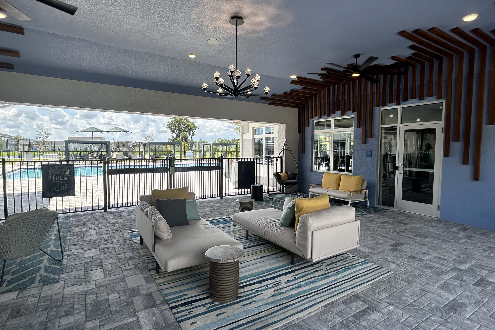
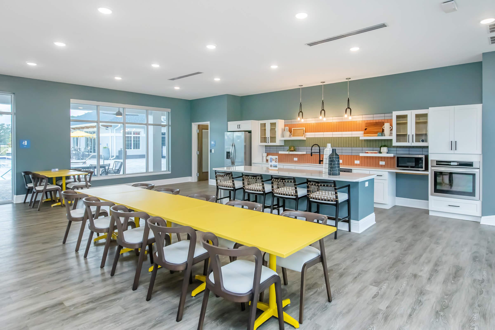
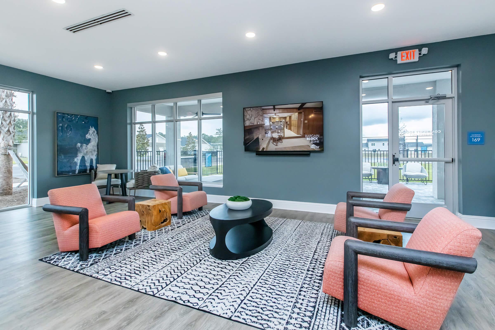
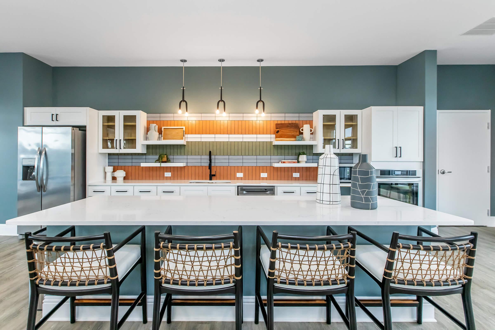
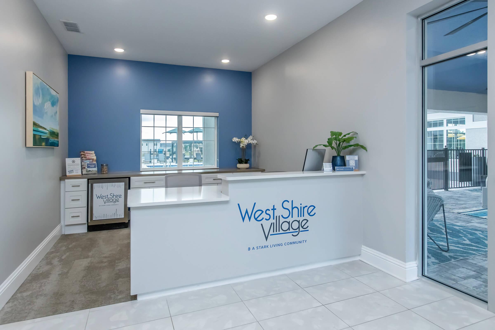
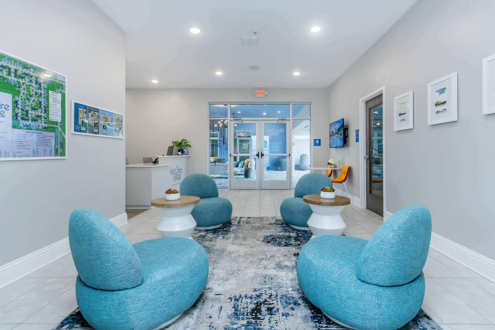
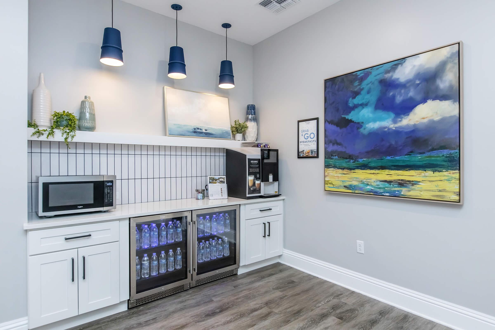
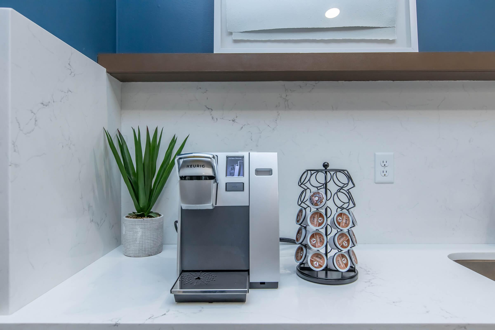
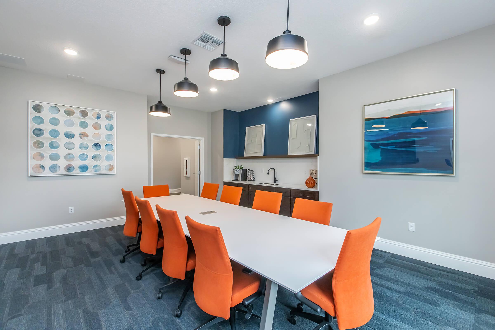
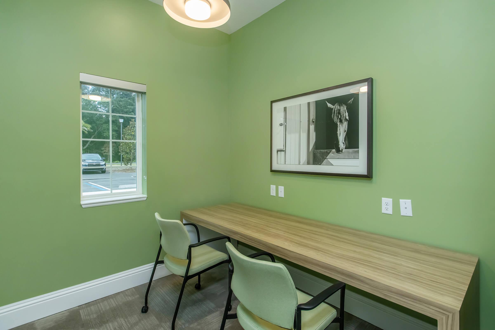
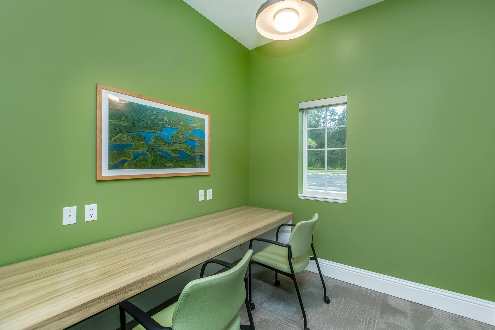
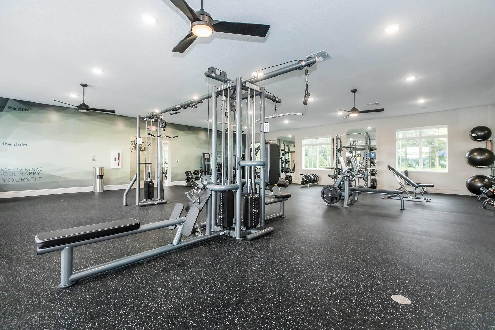
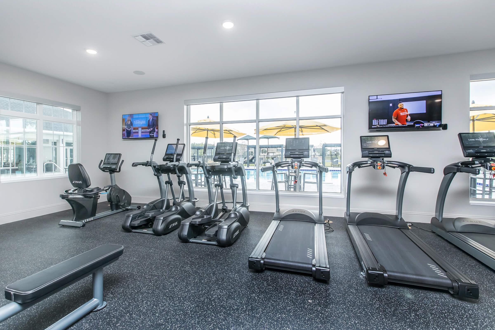
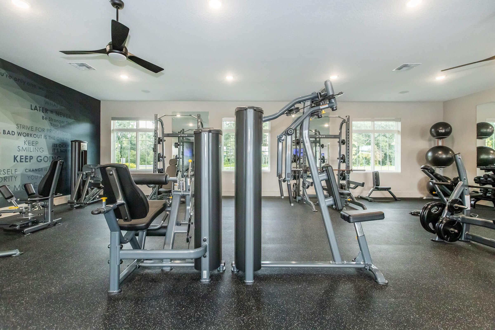
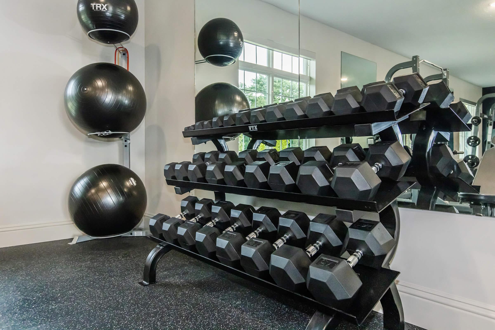
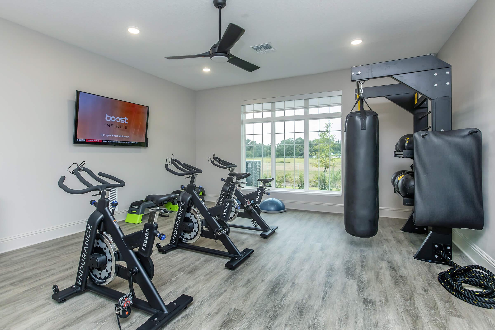
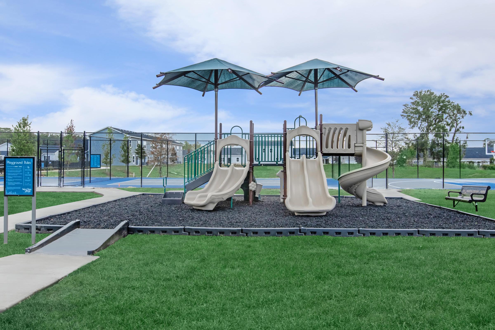
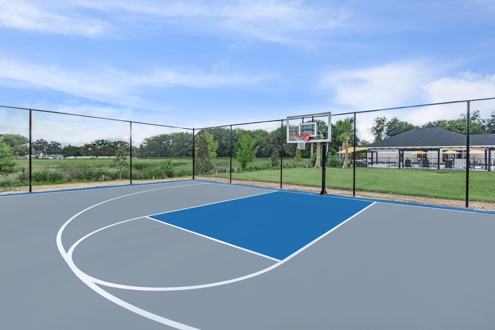
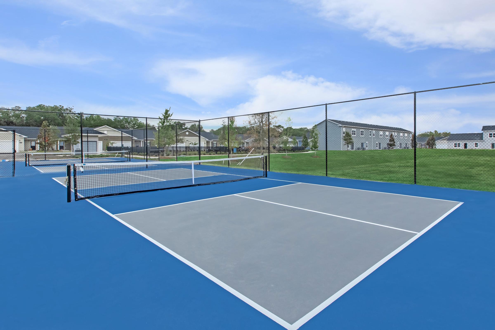
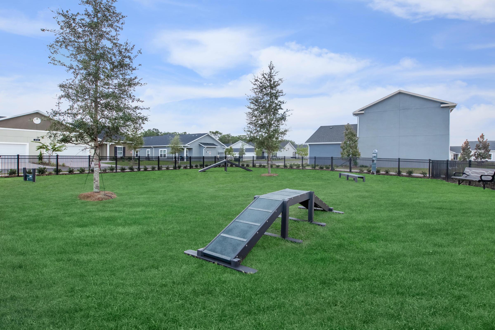
Pool
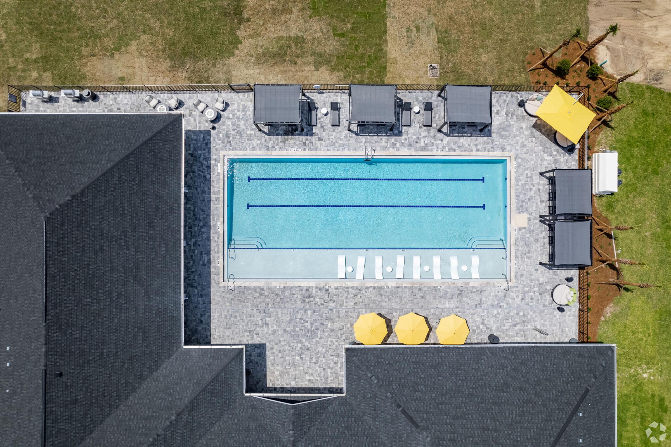
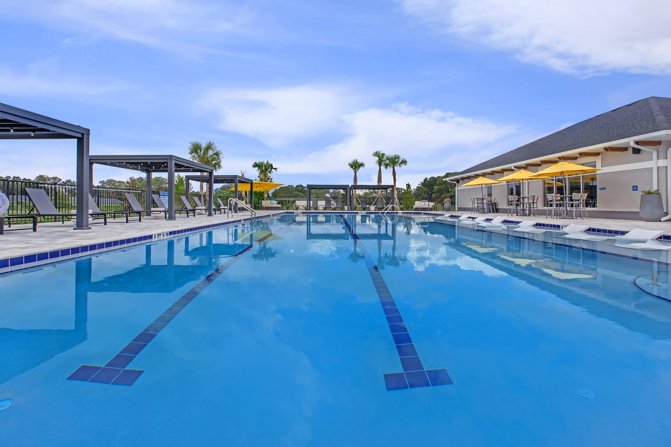
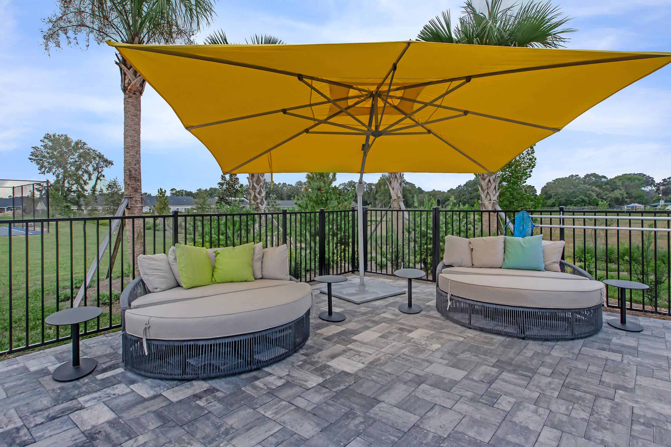
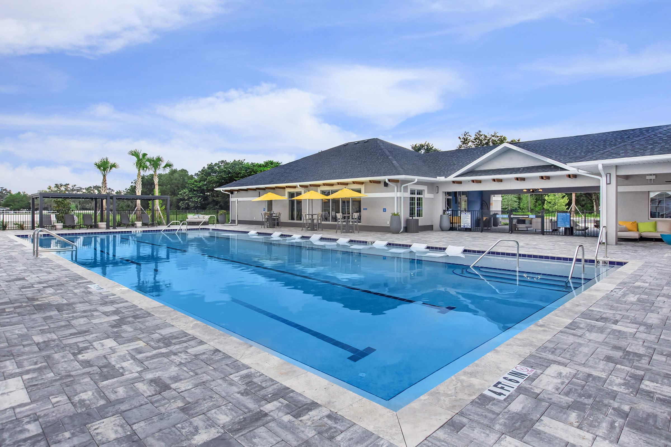
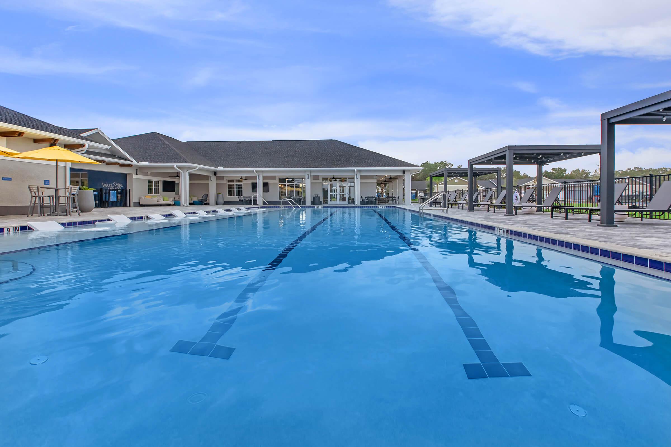
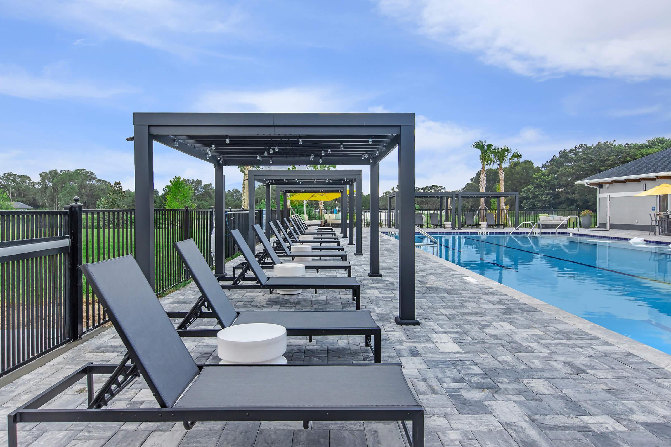
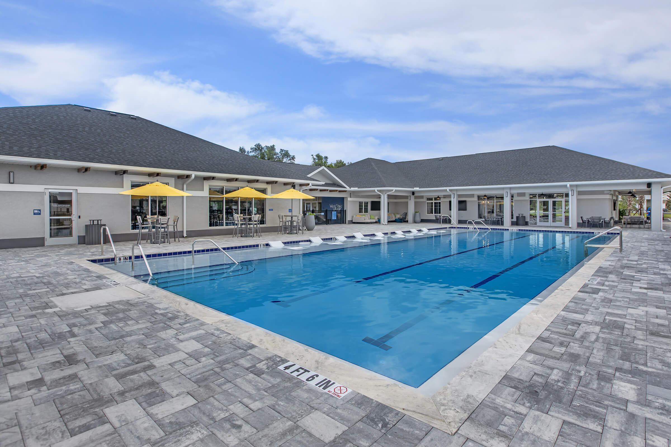
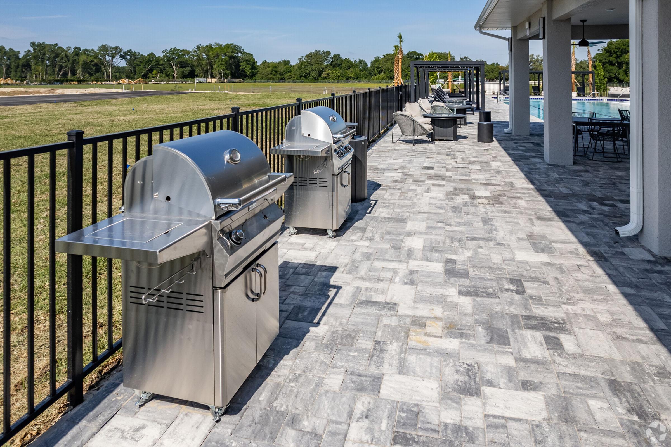
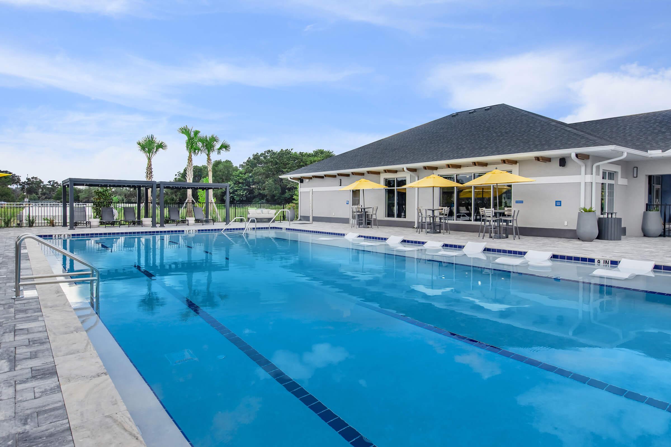
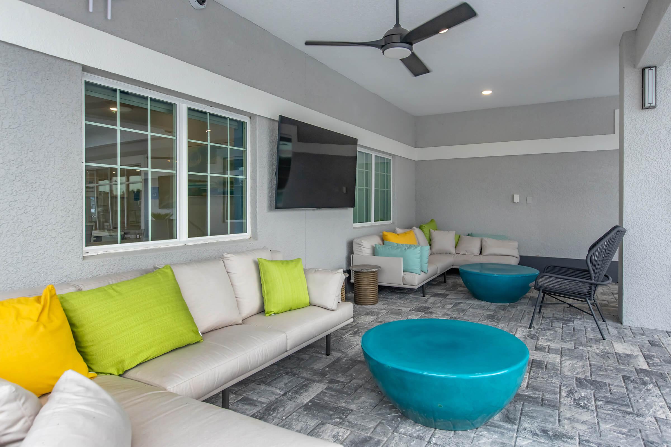
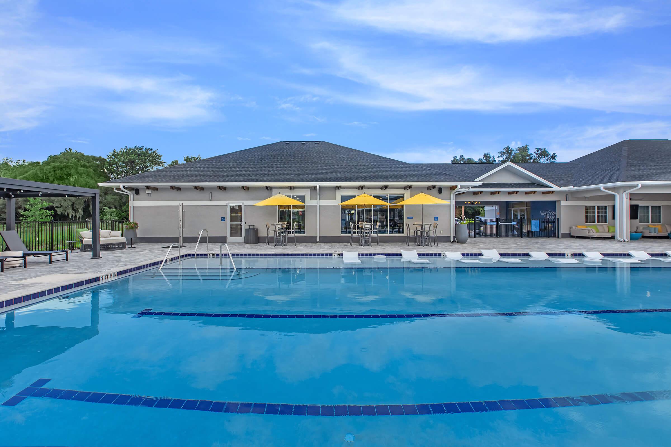
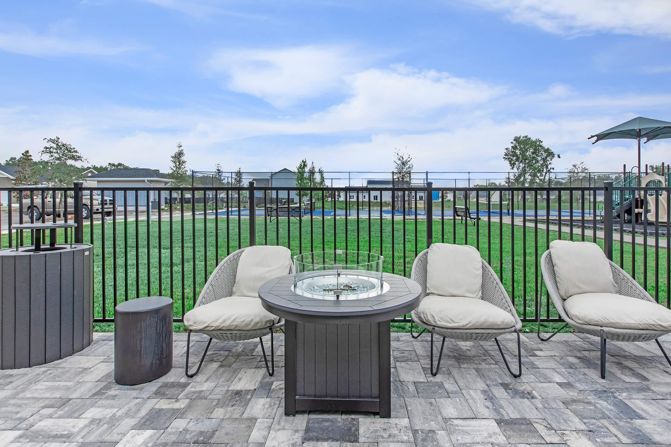
Neighborhood
Points of Interest
West Shire Village
Located 8710 SW 71st Avenue Road Ocala, FL 34476Bank
Bar/Lounge
Cafes, Restaurants & Bars
Cinema
Coffee Shop
Elementary School
Entertainment
Fitness Center
Gas Station
Golf Course
Grocery Store
High School
Library
Mass Transit
Middle School
Park
Post Office
Preschool
Restaurant
Salons
Shopping
Shopping Center
University
Yoga/Pilates
Contact Us
Come in
and say hi
8710 SW 71st Avenue Road
Ocala,
FL
34476
Phone Number:
352-618-2201
TTY: 711
Office Hours
Monday through Friday: 9:00 AM to 6:00 PM. Saturday: 10:00 AM to 4:00 PM. Sunday: 1:00 PM to 5:00 PM.